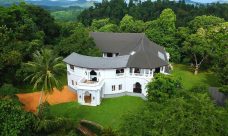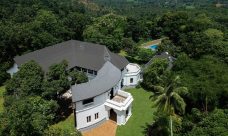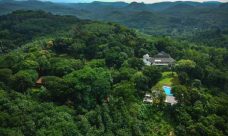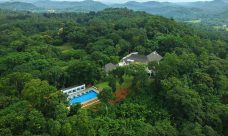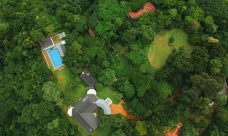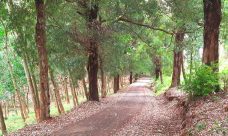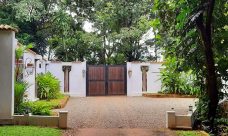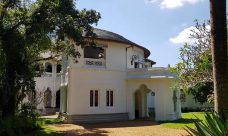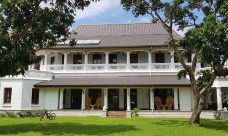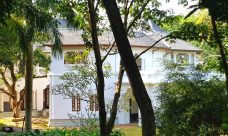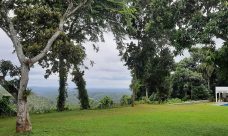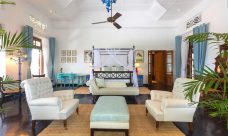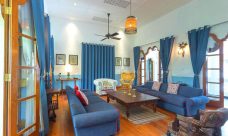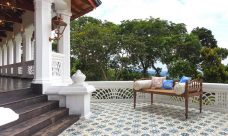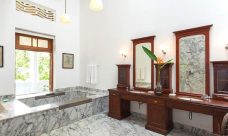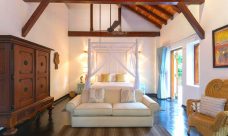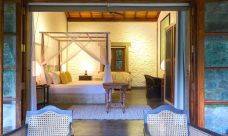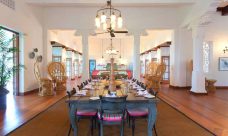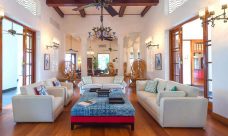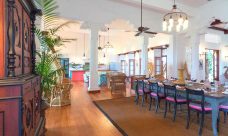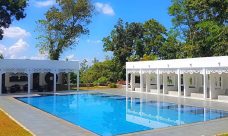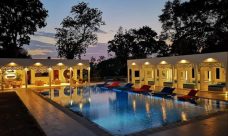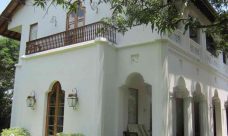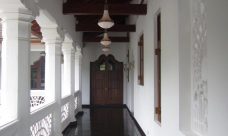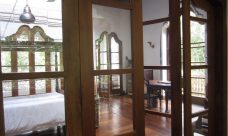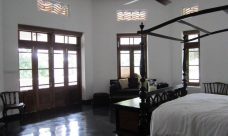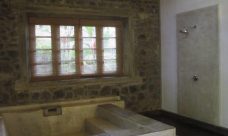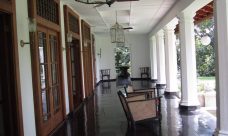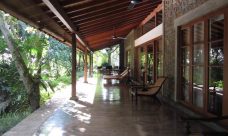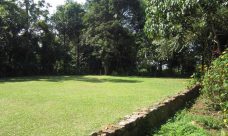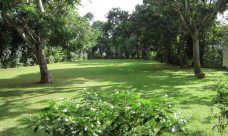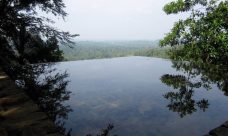Viceroy House – Sri Lanka’s iconic country mansion.
An entirely unique and stunningly beautiful renovated home, Viceroy House is an exceptional example of Sri Lankan 1930s architecture and grand style. It is unmatched on the island. Set across seven acres of landscaped gardens, on a hilltop with views reaching as far as Colombo the property includes:
- the Wallauwa (meaning ‘ancestral home’) – with three very large suites, two bedrooms, extensive dining room, kitchen, drawing rooms, study/library
- the Cottage and Pavilion – separate buildings offering three bedrooms and two drawing rooms
- the Lookout – an elevated, high-ceilinged yoga pavilion/studio with two bedrooms and bathroom below on the ground floor.
Landscaped gardens overlook jungle and mixed plantation with views spreading south and west towards the capital. It offers supreme privacy and luxurious space all within easy reach of Colombo.
Grand Privacy
Built in the 1930s by the returning Sri Lankan High Commissioner in London, the Wallauwa borrows from Kandyan styling with sharply pitched roofs and ornate columns and fittings. The stunning main entrance is curved, in a style quite unique in Sri Lanka, and leads into a grand open central courtyard with imported Italian marble fountain, down onto which the three grandest bedroom suites look.
Refurbishment
The property has undergone major re-furbishment since 2018. The roof of the Wallauwa has been entirely re-fitted and notably, a 2.5 km tarmac driveway has been constructed to offer a stunning and memorable, Na Tree-lined arrival. Other major works, in particular the 18 metre swimming pool and pool house and Cabanas have been completed to restore and enhance the infrastructure of the property.
Large Suites and Grand Bedrooms
Three large suites sit on the top floor of the Wallauwa. All offer abundant space with separate sitting rooms or large sitting areas within the bedroom. A wide verandah runs along the outside of the suites – two of which boast stunning, large sun terraces.
Wallauwa & Pavilion Bedrooms
Two large bedrooms sit on the ground floor of the Wallauwa – opening onto a shared wide wooden deck. The Pavilion offers two large bedrooms with large bathroom, both opening onto a wide terrace and adjoining a private sitting room.
Extensive Drawing Rooms
The converted ‘ballroom’, L-shaped, is made of family kitchen, dining area, and two drawing rooms/spaces. Restored teak French doors open to a large terrace on one side and the courtyard on the other.
Dining and Kitchen
The primary kitchen is set on the lowest level of the property alongside utility and storage areas. The converted ballroom offers a family kitchen area running to a dining area and drawing room.
Garden and Grounds
The property sits on a hilltop within seven acres of landscaped grounds. A main lawn reaches to the swimming pool in front of the Wallauwa and other lawned areas surround the main house. The rest of the property grows with abundant tropical planting. One large clear area has been approved for helicopter landing by Sri Lankan helicopter companies.
Swimming Pool
An 18 metre swimming pool is seen directly from the Wallauwa. It is lined with cabanas that offer views over the jungle and plantation to the south of the property. A pool house, directly facing the Wallauwa, provides a kitchen and dining area for entertaining.
Location
Viceroy House lies approximately 40km inland on the main (current) route between Colombo and Kandy. It is within very easy reach of the International Airport and improved infrastructure is continually decreasing the journey time to Colombo – currently approximately 1.5 hours. The property sits an altitude of 350m. Its hilltop position provides cooling breezes.
Travel Times
By road from Viceroy House to:
Colombo – 90-120 minutes
International Airport (Colombo) – 60 minutes
Kandy – 150 minutes
